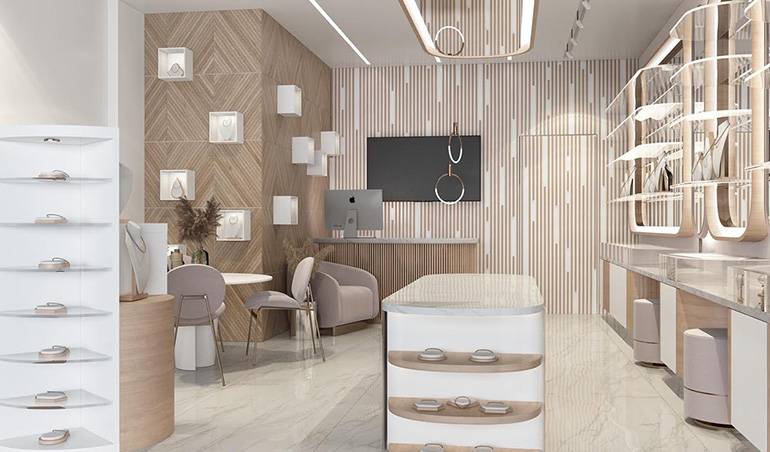

Our Fit Out services start from the pre-approval
from the licensing culminating allowing you to move in. All of our projects
are constructed
with our own team for flooring, electrical, HVAC, plumbing and carpentry.
Our engineering team consists of architects, structural engineers, HVAC/civil, and electrical
engineers using
latest software including AutoCAD. Building Information Modelling (BIM) is a growing
trend in the
industry, and we are on top of it. the latest developments in this crucial and
innovative field
Architecture: 2D Drafting, 3D Modelling & Rendering, Virtual Tours